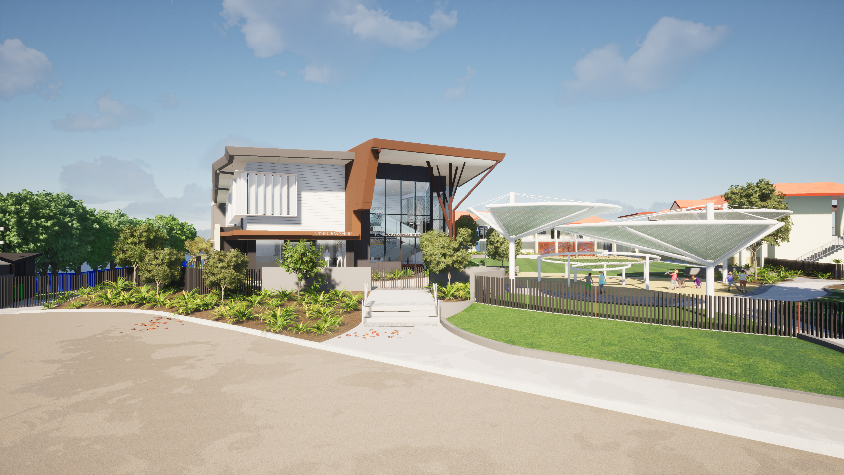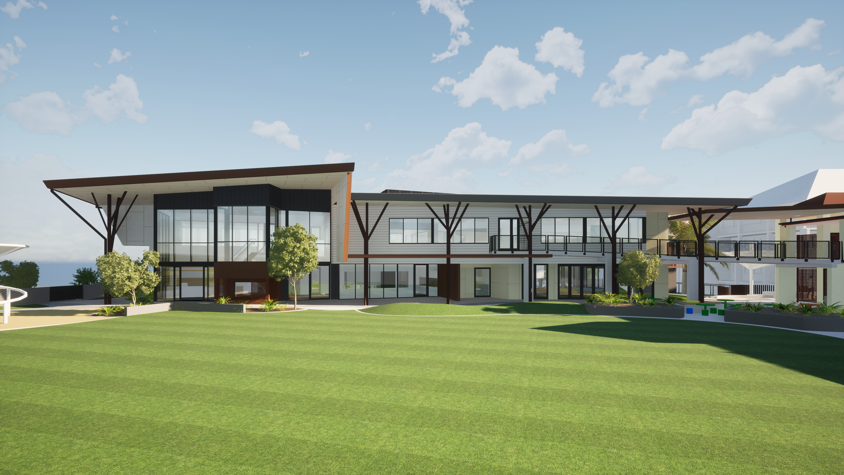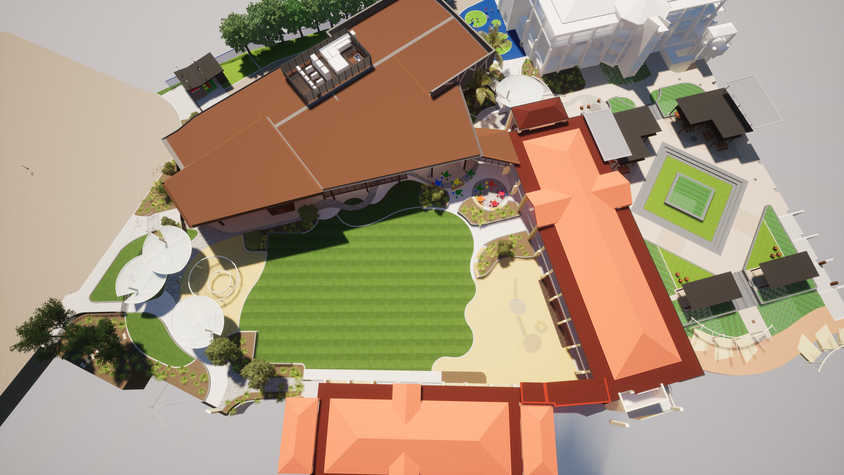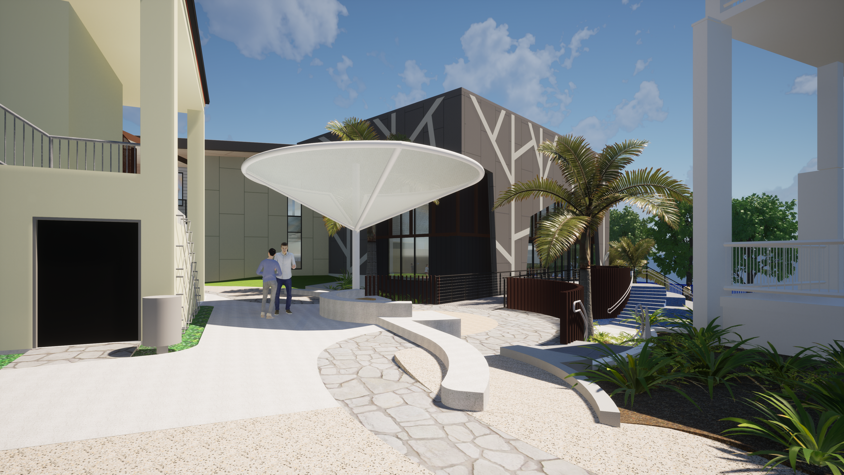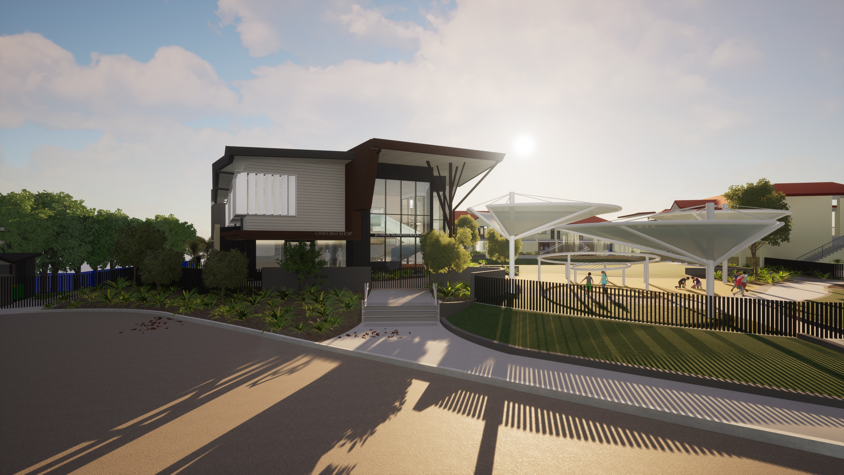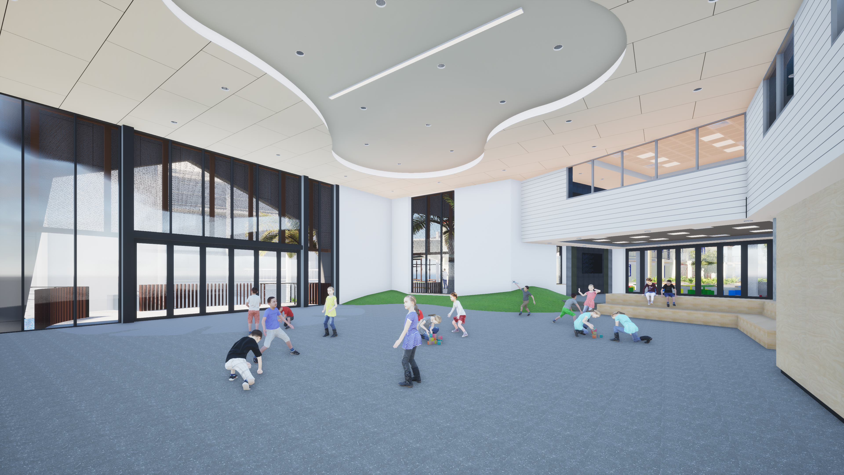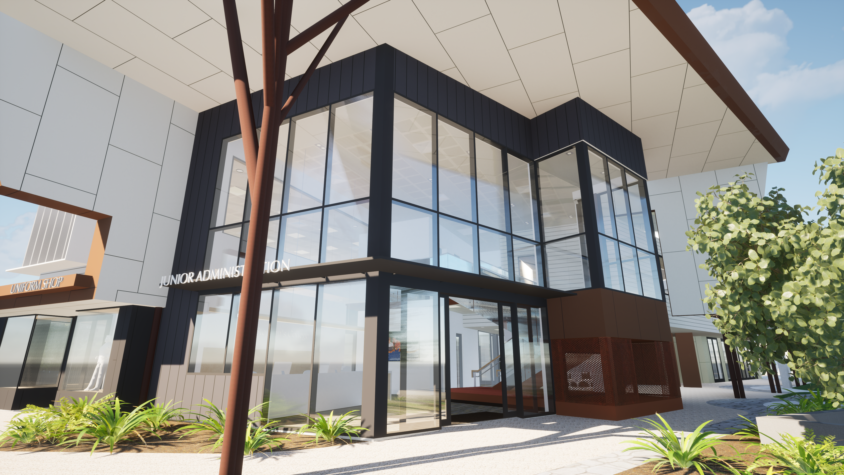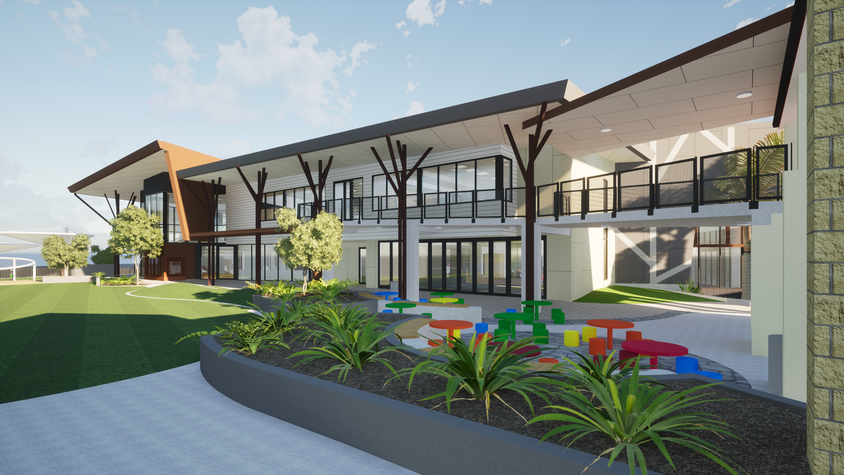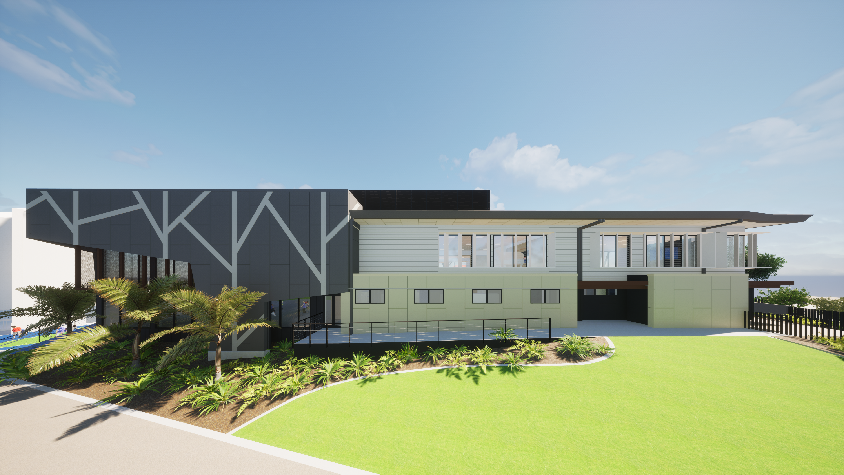Saint Stephen’s College reveals major $14M expansion.
Saint Stephen’s College is thrilled to share that Burling Brown Architects have been appointed the lead architect in the design of the Junior Hub Building. The project is a testament to our long-term partnership with the team and their commitment in delivering innovative and inspiring educational spaces.
The new building will be the hub of creativity, featuring flexible learning spaces that encompass music, technology, and STEAM education. The students from Prep to Year 6 will have the opportunity to immerse themselves in interactive learning and tinkering spaces fostering curiosity and imagination.
The Junior College will have its very own reception area, as well as break out spaces conducive for learning and collaboration. To cater for the growing needs of the College and community there will also be a brand-new uniform and bookshop in the design.
For outdoor activities, we have designed a multipurpose green playground that reflects the quintessential Queensland lifestyle with sub-tropical overlays, lush landscapes and interactive and sensory play-based solutions. The space not only allows for recreational play but also provides educational opportunities for students all year round. We are excited to get this project started, with construction scheduled to commence late August this year. Our dedicated construction team is committed to delivering the project with excellence and aiming for completion approximately mid-2024.
Principal Janelle Anderson says “We are delighted to see this project come to life after years of planning in the pipeline”.
“The new Junior Hub Building will benefit our current and future students and families, as well as the wider Gold Coast community continues to grow and develop”.
“We are so proud to continue to invest in the growth and development of Saint Stephen’s College and look forward to sharing our progress with the wider community”.
